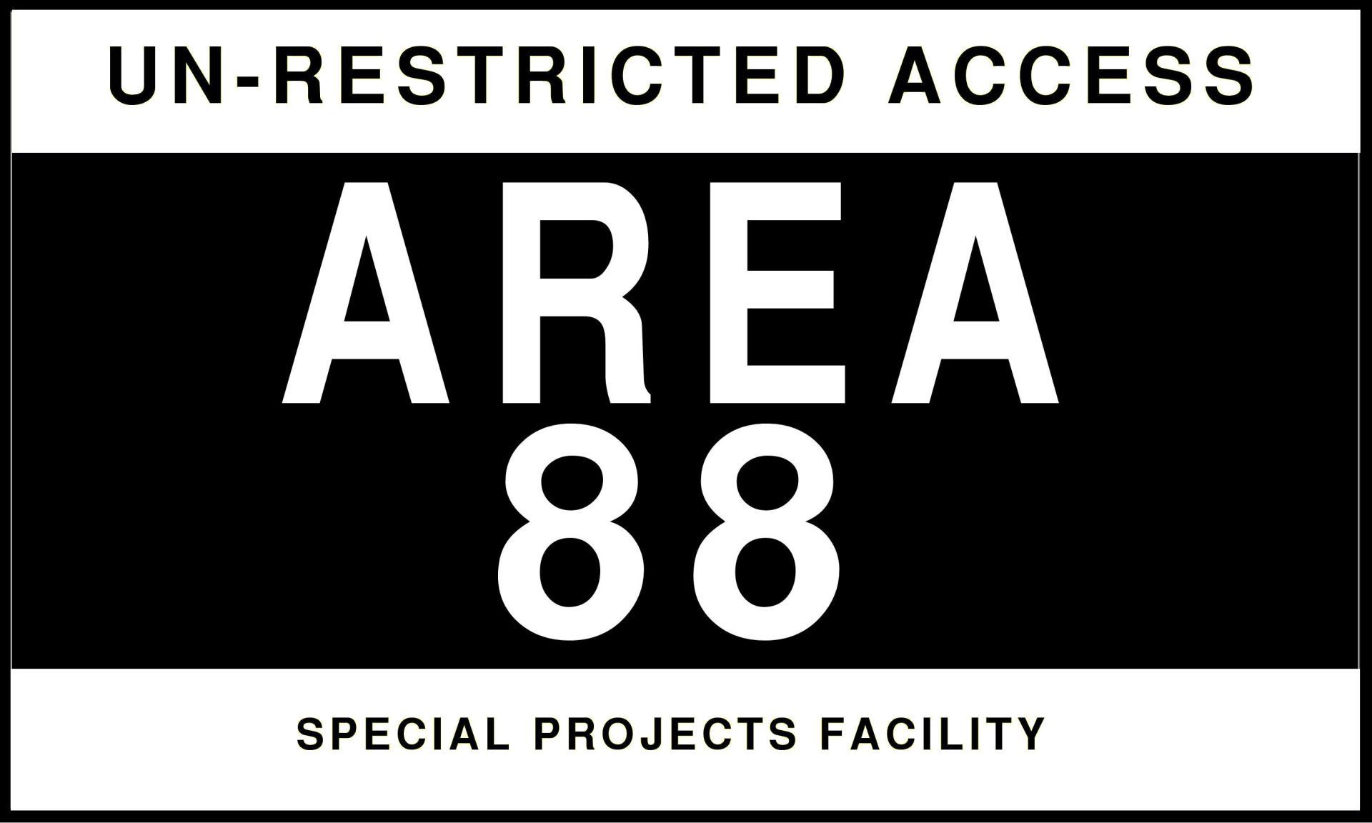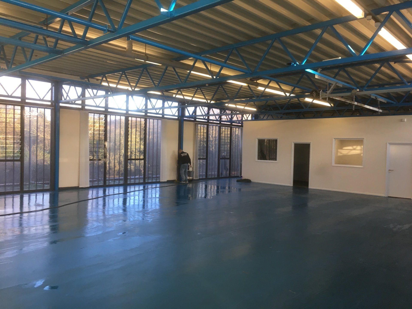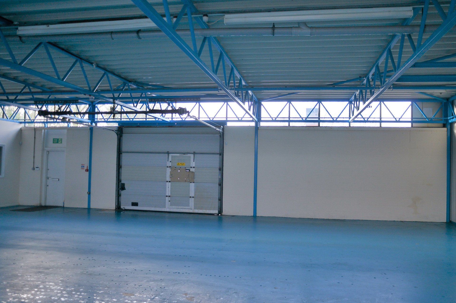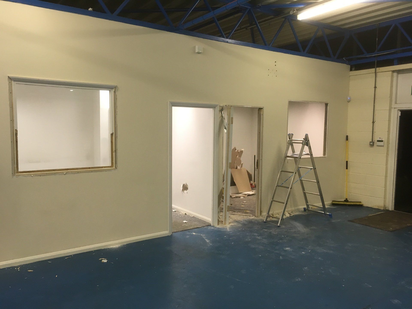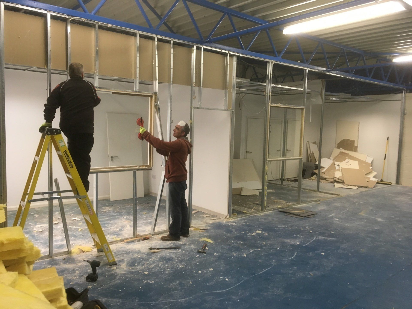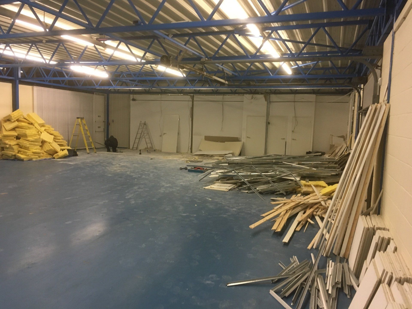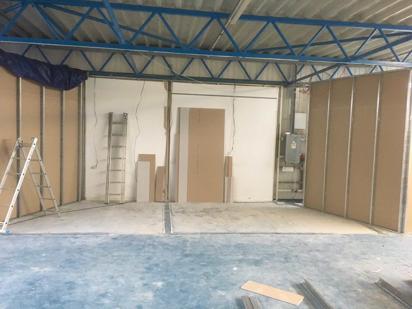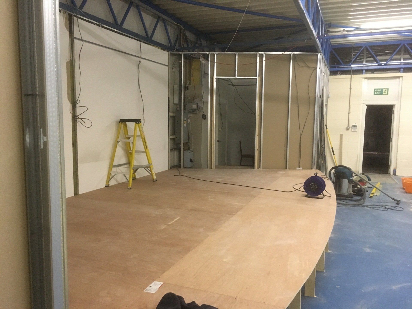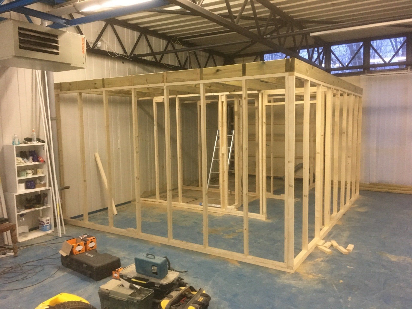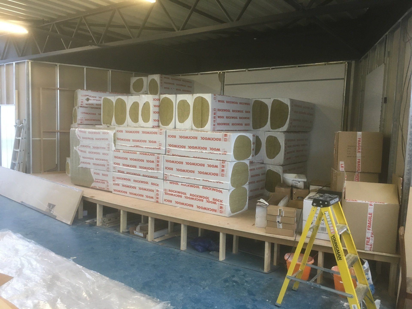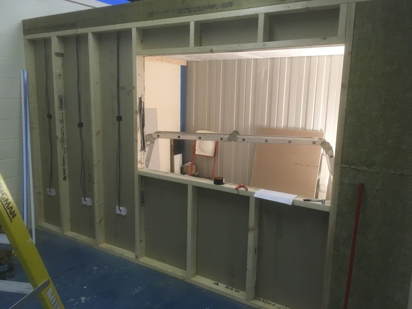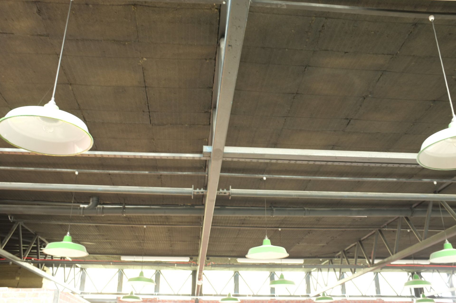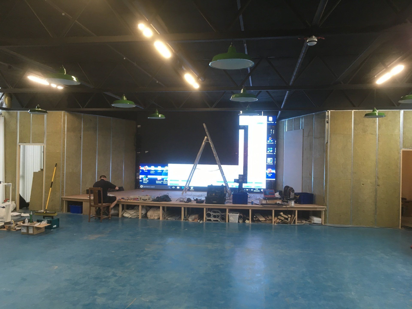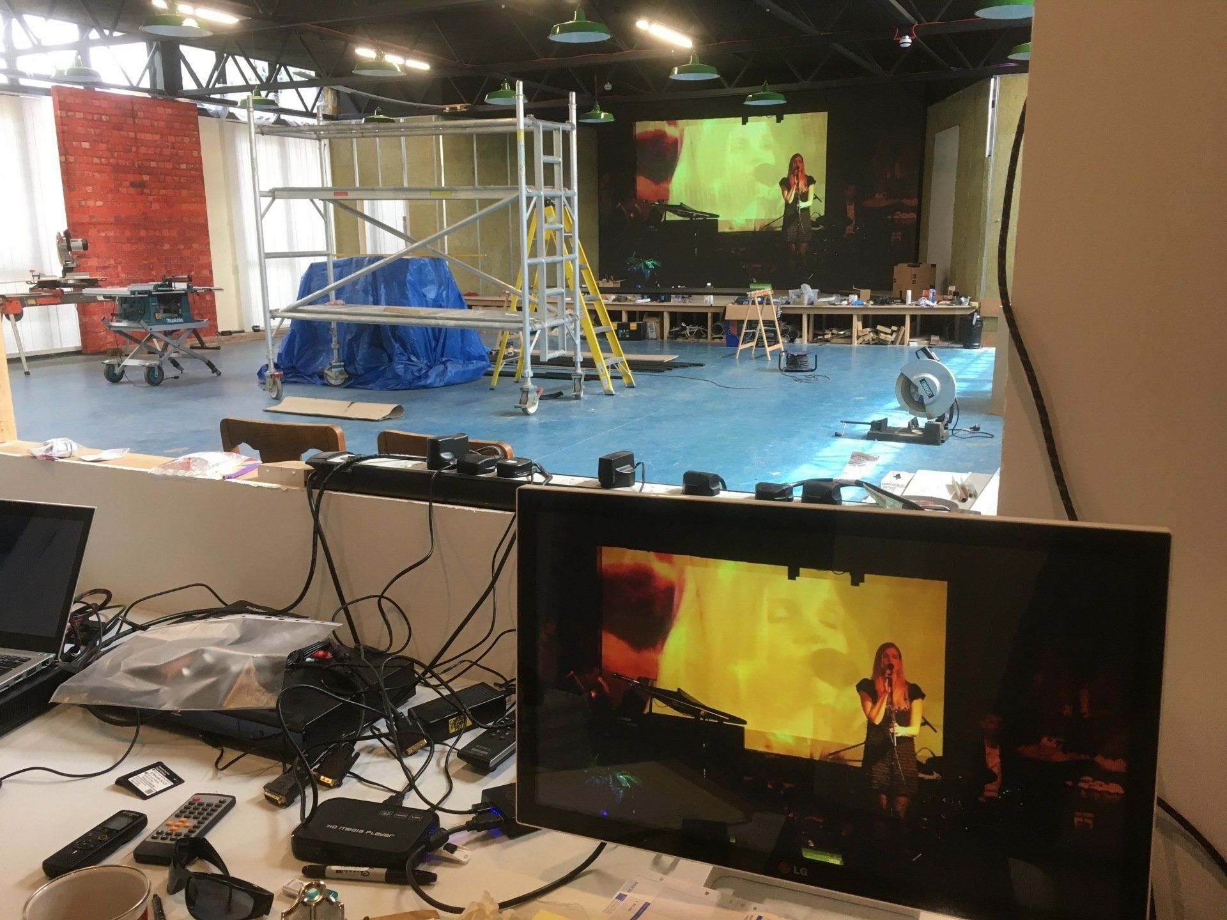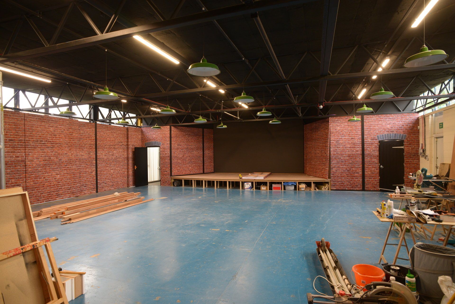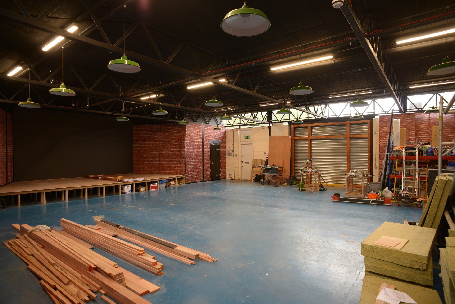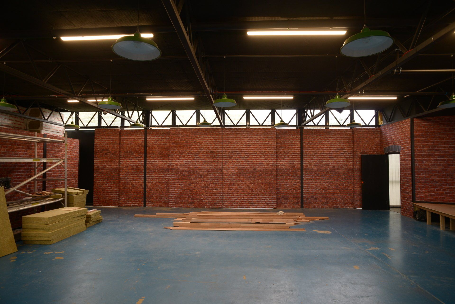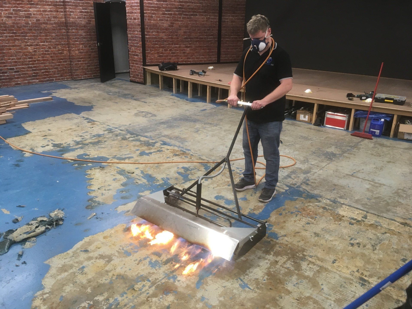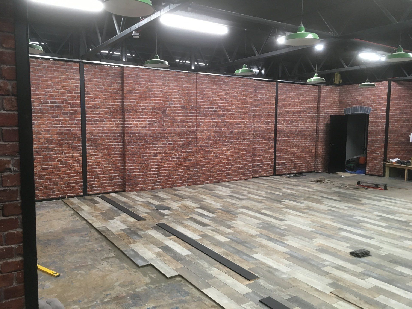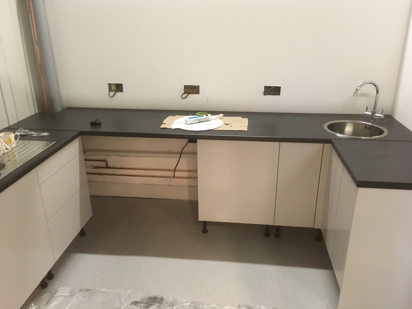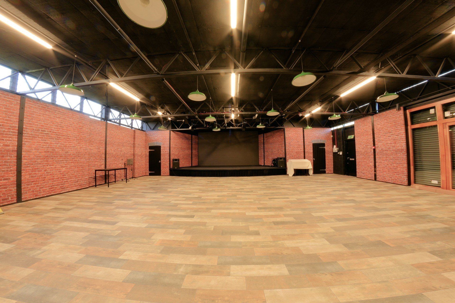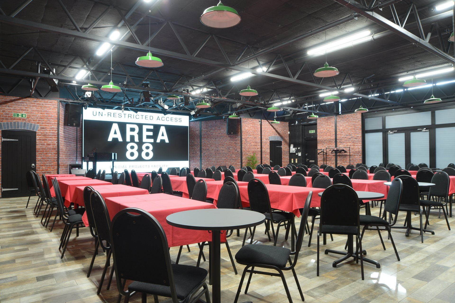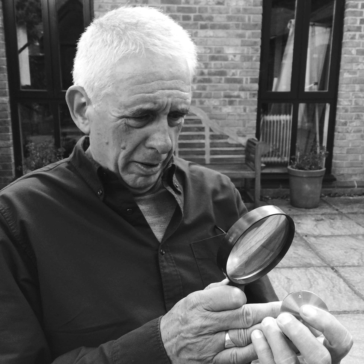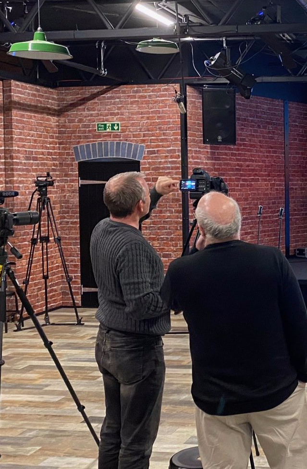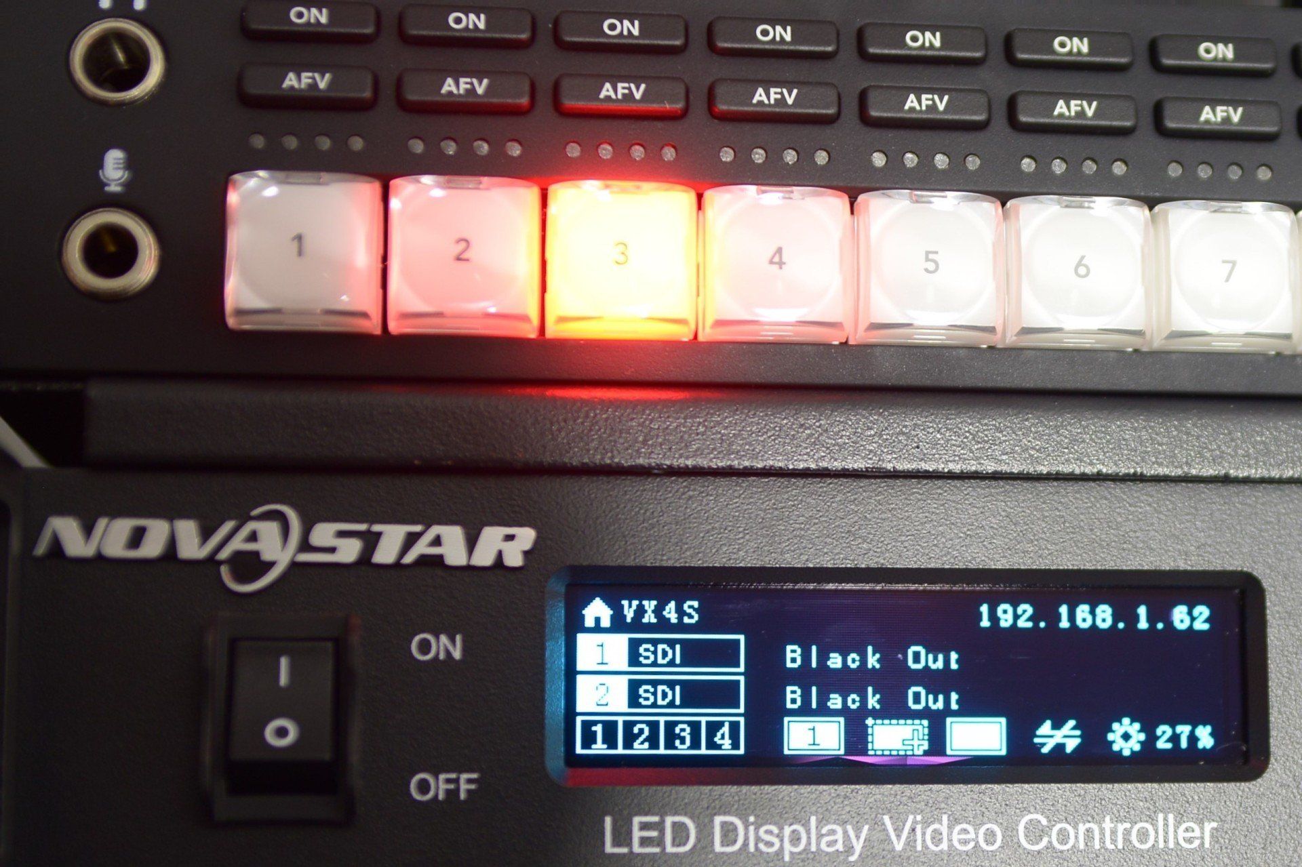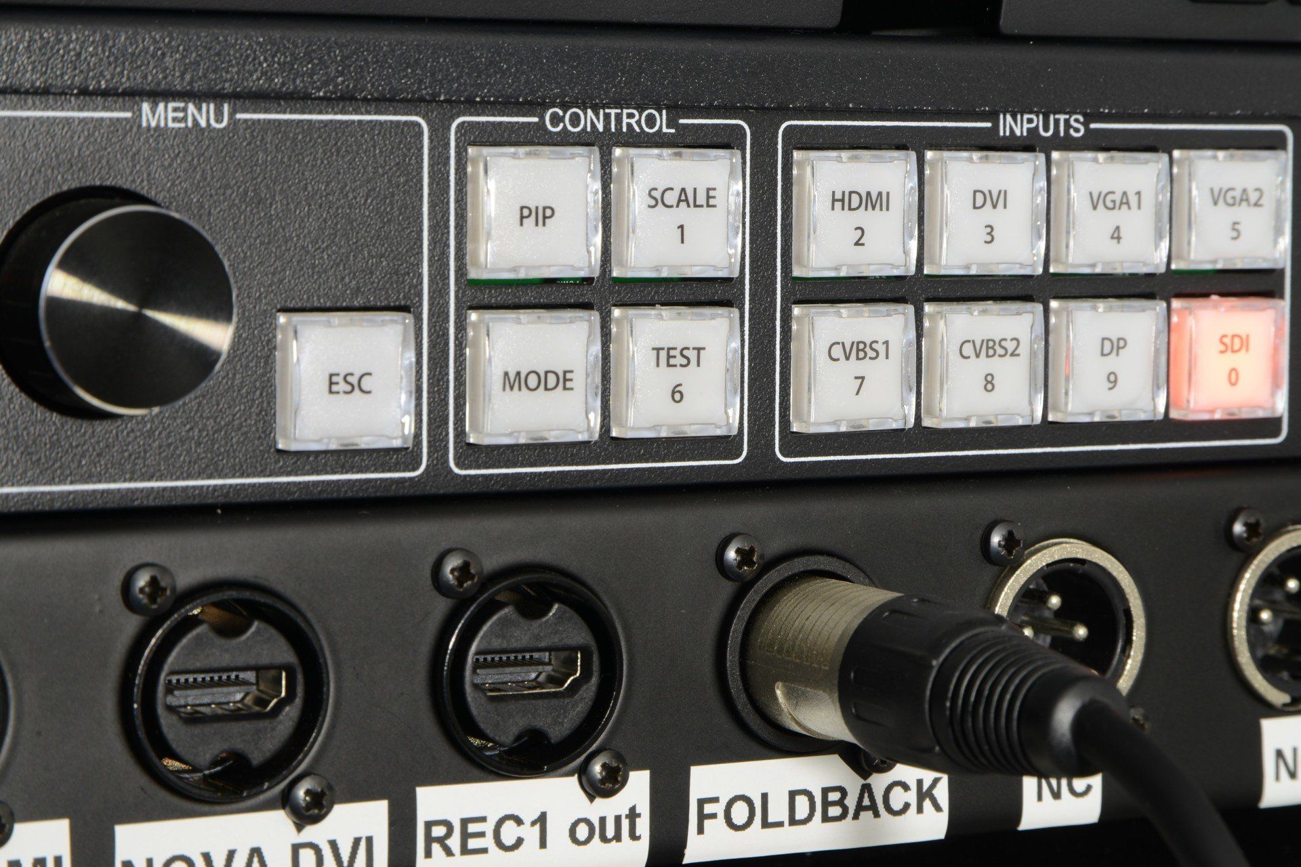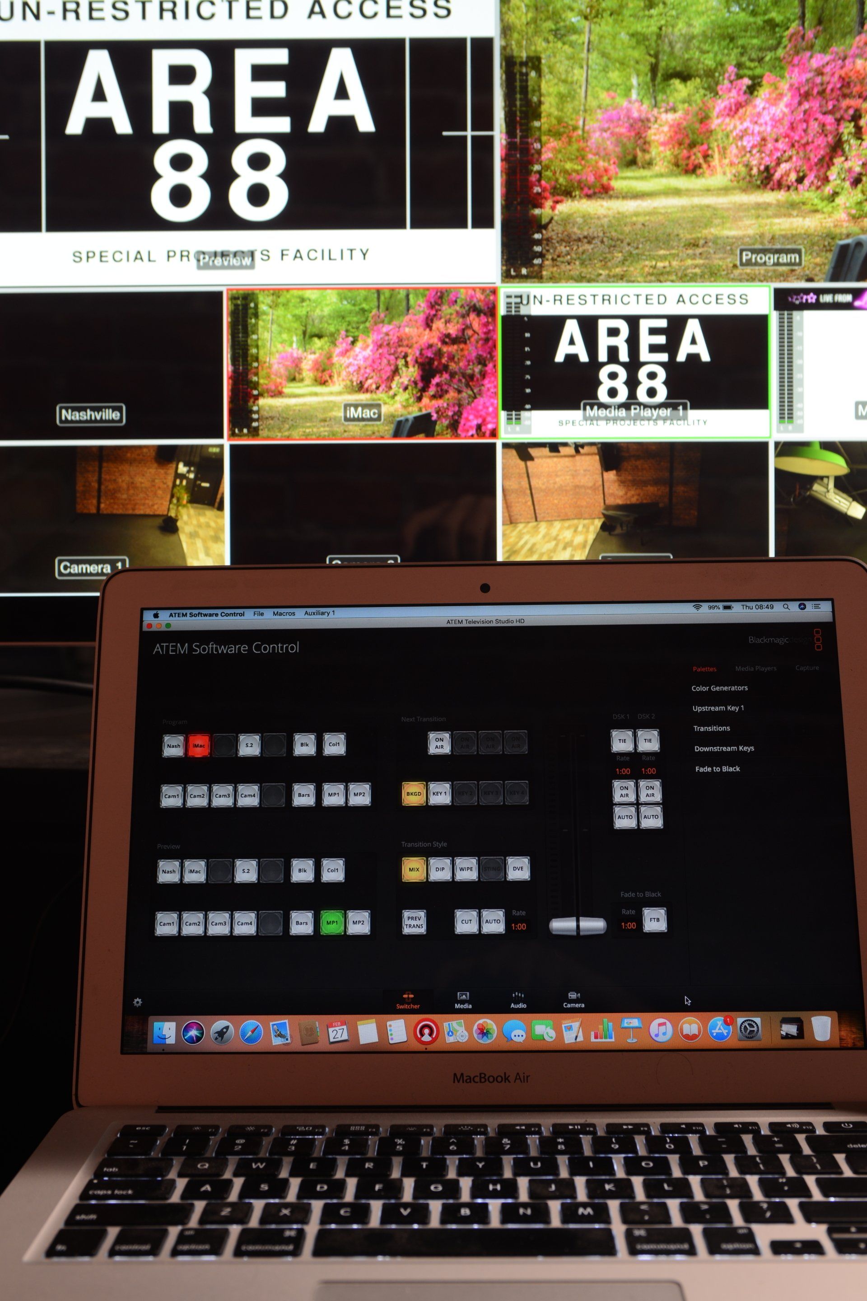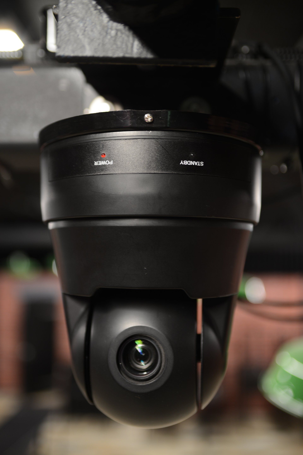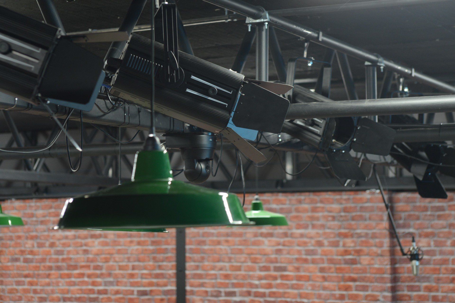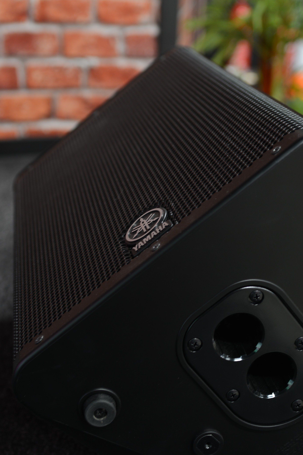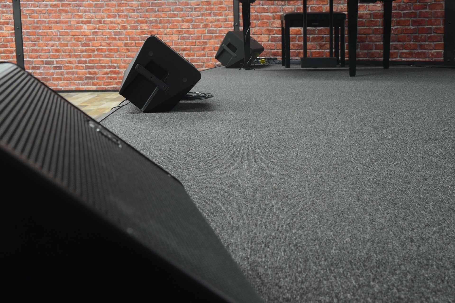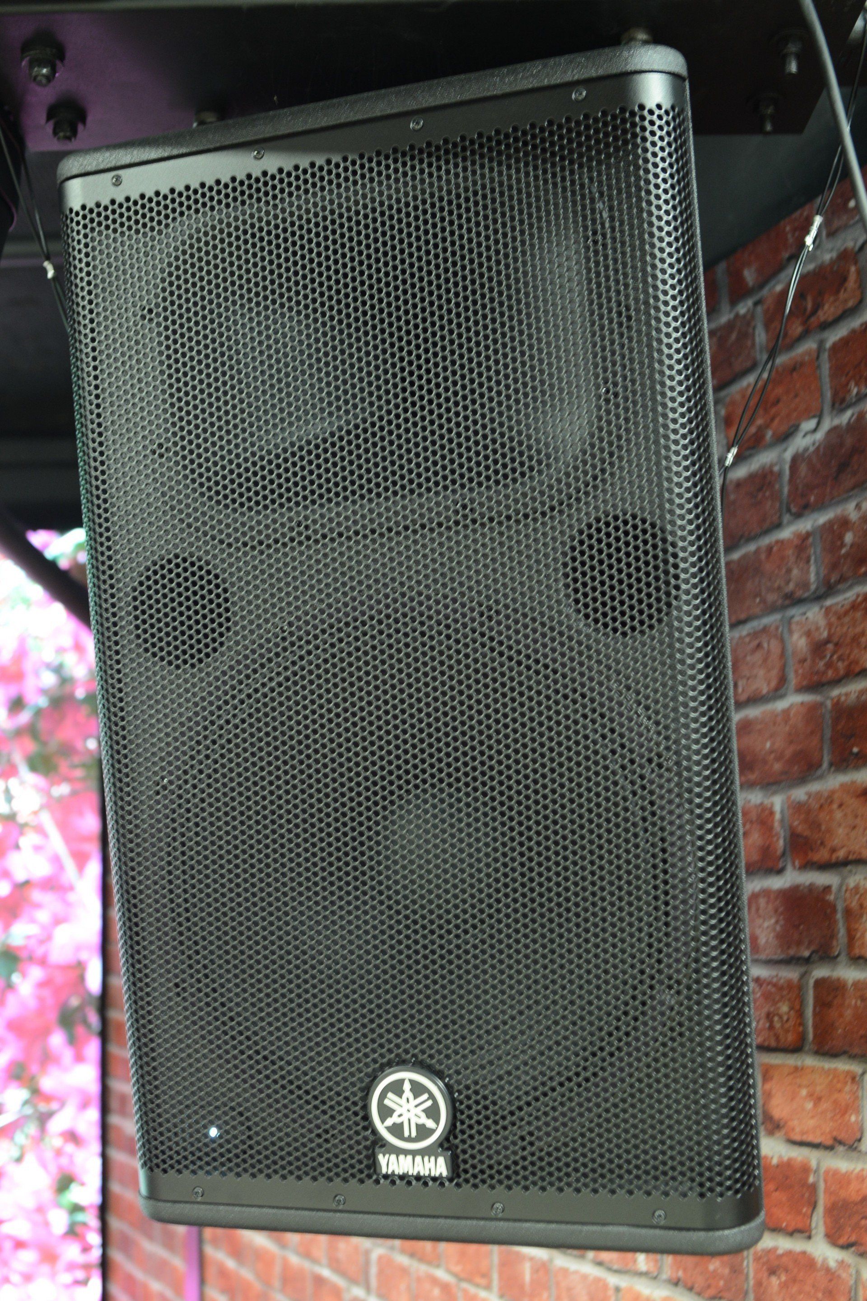About us
The ethos which drives AREA 88 is one of commitment to quality and a desire to exceed clients expectations. Your first visit to AREA 88 should be a pleasant surprise as it is quite unlike any conference room or studio facility you may have used before, from the sound deadening acoustics and 5.2m HD LED screen, featuring 2.3million LED's, through to the quirky interior decor.
AREA 88DESIGNEDWITH YOU IN MIND
From design & planning through to opening, the build of AREA 88 has been focussed on the end user
Experience & Professionalism
Each member of the AREA 88 team has many years of experience in their profession and and it is this experience which ensures your use of the facility is effectively and efficiently supported. Technical expertise for using the HD LED Screen, Stage Lighting and PA will always be on hand. We have a number of associates who can also provide specialist services & support where we are unable to do so ourselves.
Visual Technology
One of the highlights of AREA 88 is the
LED HD Screen, which is 5.2m wide by 2.8m high and controlled by a Novastar VX4S. Blackmagic hardware & software are used to control HDMI & SDI inputs plus ceiling mounted remote HD PTZ cameras.
The remote cameras enable a discreet method of recording the stage areas during presentation/performance.
Stage and room lighting is also remotely (WiFi) controlled.
Audio Technology
In order to maximise the benefits of the sound insulation AREA 88 uses high quality YAMAHA PA equipment.
Facing the audience are two YAMAHA DSR115 Speakers, for artists on stage there are up to five YAMAHA DXR10 monitors.
The sound is monitored and controlled through the sound desk' YAMAHA TF-3 digital desk' located at the centre rear of the room.
Microphones are also mounted above the audience area for live recording.
AREA 88 Facilities
The equipment installed at AREA 88 has been chosen to allow the facility to stand apart from the norm. To begin with the building has been sound managed using 3000 square feet of 4 inch Rockwool in the walls and ceiling. There is 1600 square feet of ceramic tiled floor space and a 10 foot deep stage. A good quality kitchen area and toilet facilities
